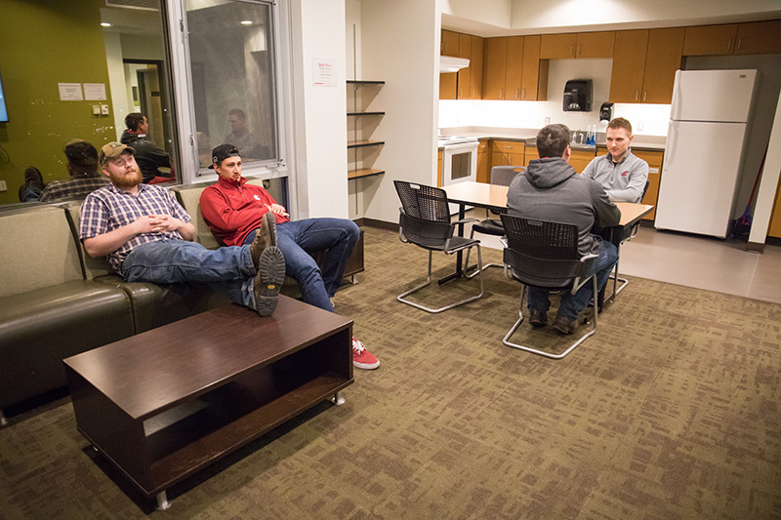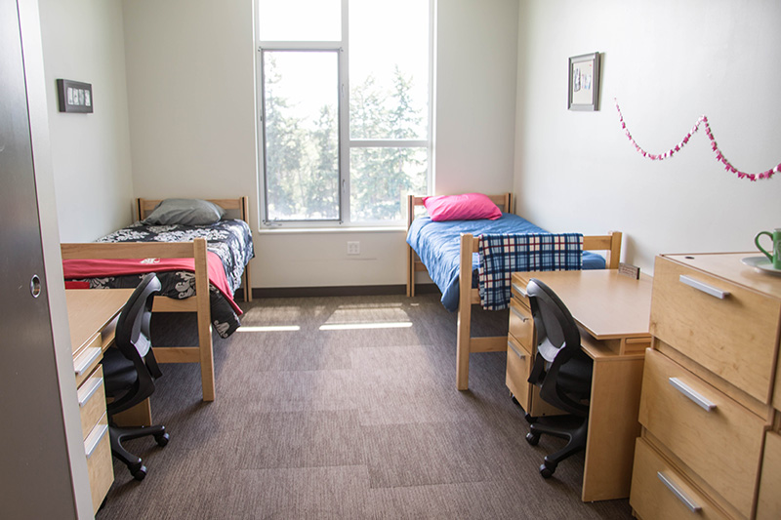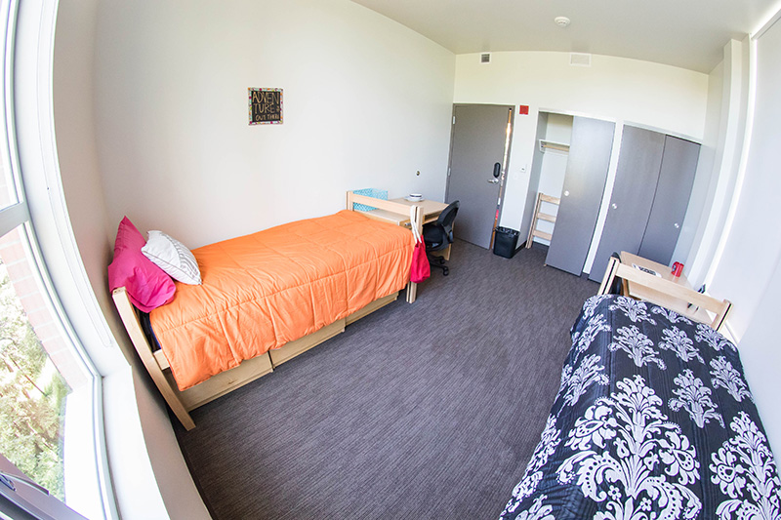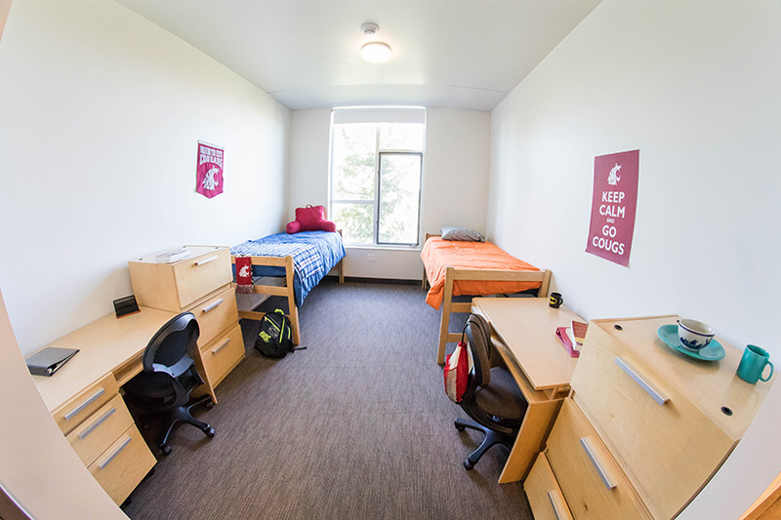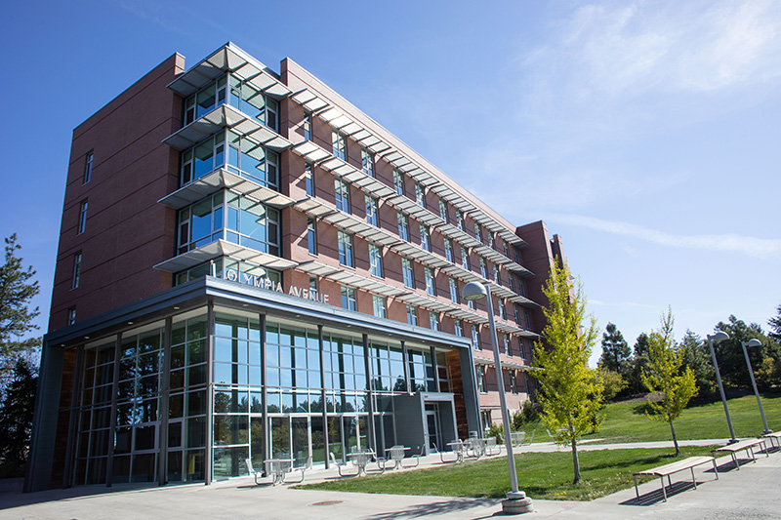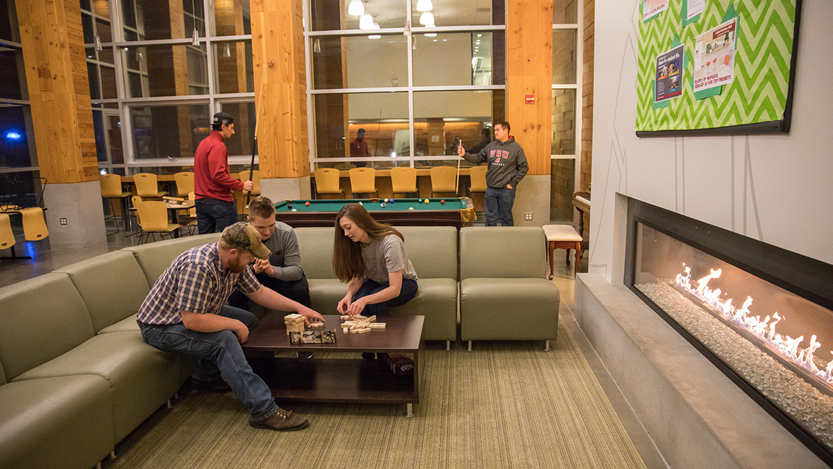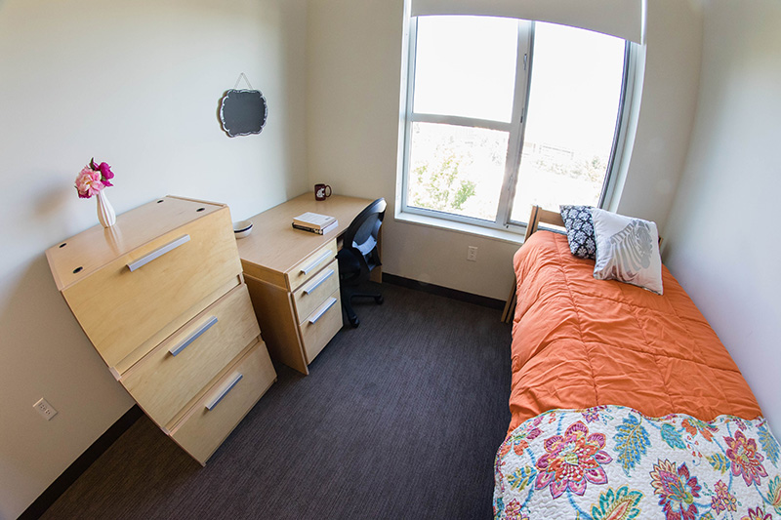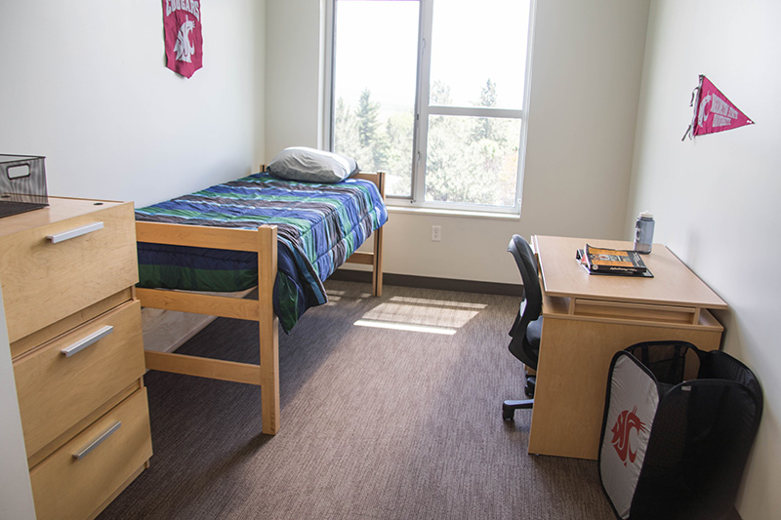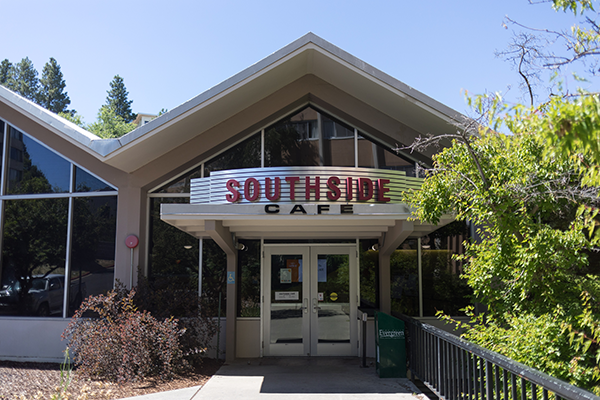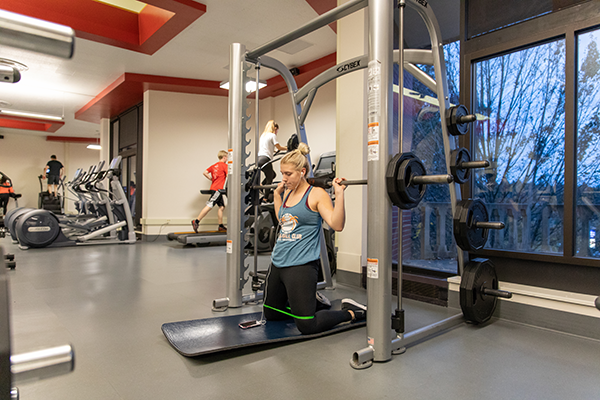Green Living
Olympia Avenue hosts building features and a learning community that focus on an awareness of sustainable practices. Not only is it a friendly and social hall, but it's also a LEED Gold certified building with geothermal heating and cooling, and storm water collection and reuse for irrigation. Students illustrates their commitment to sustainability as members of the Environmental Sustainability Learning Living Community.
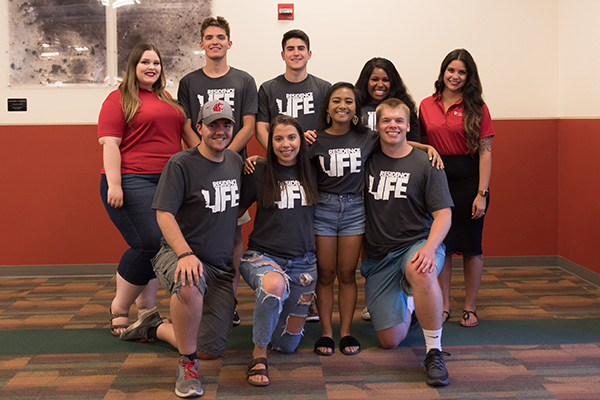
Housing & Residence Life Office
This hall is closed for the summer. For questions, please contact the Housing & Residence Life Office.
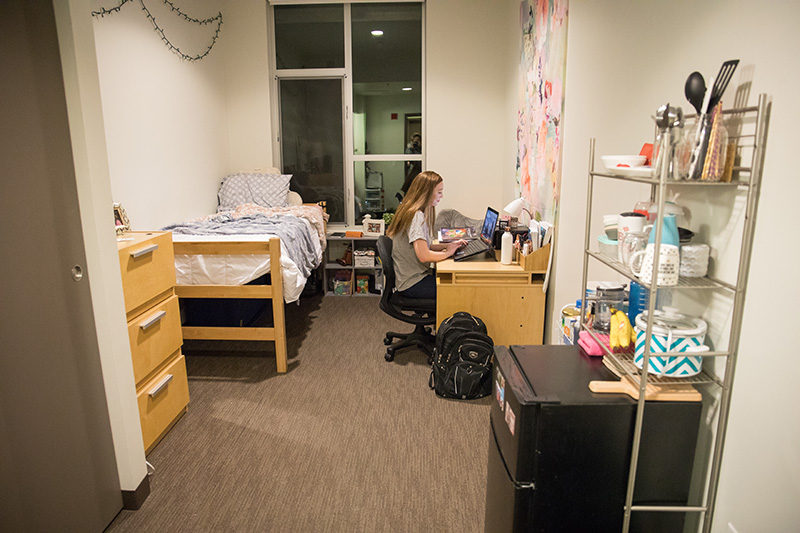
- Home to GreenHouse Learning Living Community
- LEED Gold certified building
- Coed
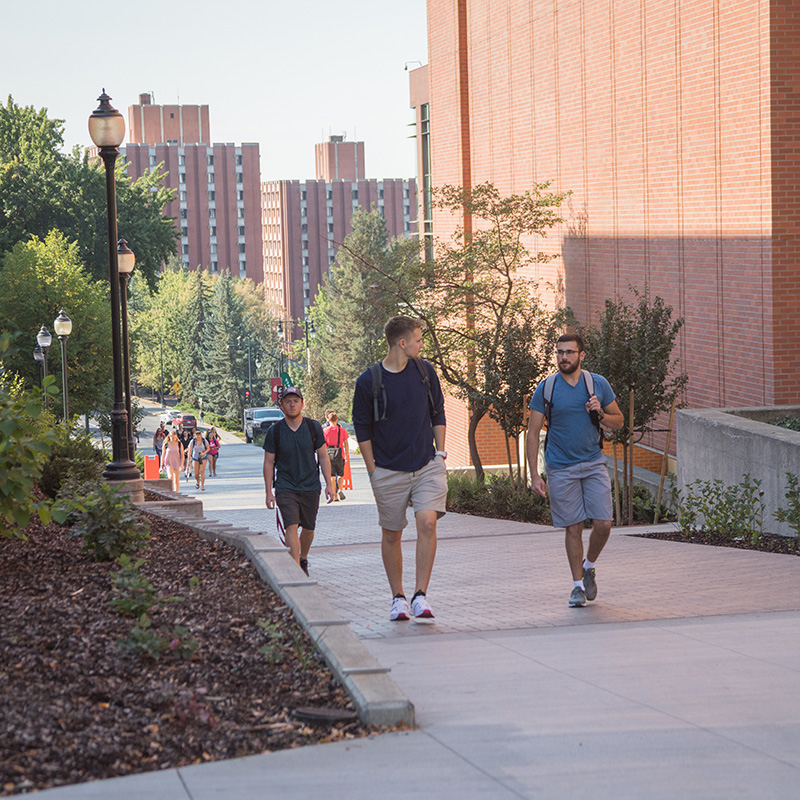
Walking time to the CUB: 8 minutes
Walking time to the Spark Building: 8 minutes
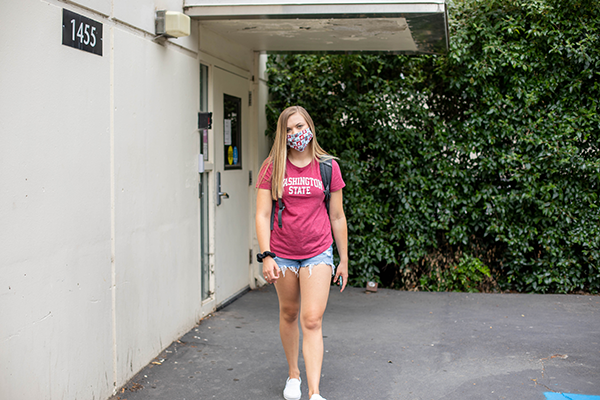
Located in Gannon/Goldsworthy Residence Hall (1459 NE Stadium Way)
Phone: 509-335-3306
Room Types
-
Single Room
Occupancy: One student
Furnishings: Closet, twin bed, a 3 drawer stacking dresser, and desk with a mobile pedestal file
Community bathroom shared with floor
-
Single with Semi-Private Bathroom
Occupancy: One student
Furnishings: Closet, twin bed, a 3 drawer stacking dresser, and desk with a mobile pedestal file
Semi-private bathroom shared with another room.
-
Double Room
Occupancy: Two students
Furnishings: Two closets, twin beds, 3 drawer stacking dressers, and desks with mobile pedestal files
Community bathroom shared with floor
-
Double with Semi-Private Bathroom
Occupancy: Two students
Furnishings: Two closets, twin beds, 3 drawer stacking dressers, and desks with mobile pedestal files
Semi-Private Bathroom shared with another room.
-
Suite
Occupancy: One per room
Furnishings: Closet, twin bed, a 3 drawer stacking dresser, and desk with a mobile pedestal file
Semi-private bathroom shared with suite
-
Floor Plans
First Floor
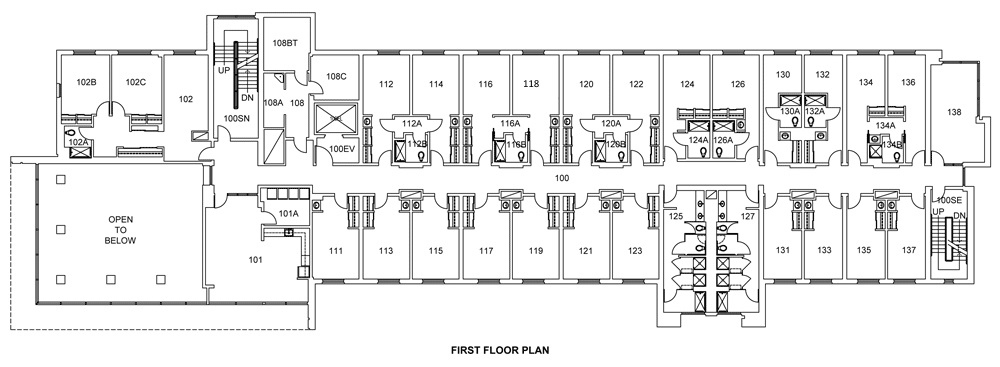
Floors 2-5
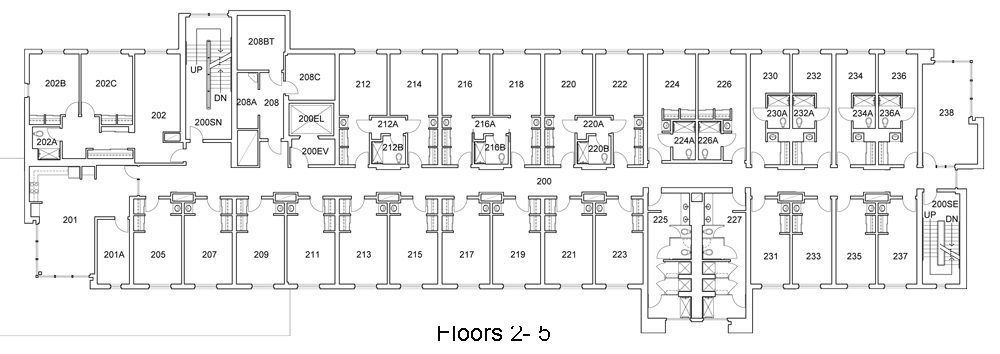
Double Layout
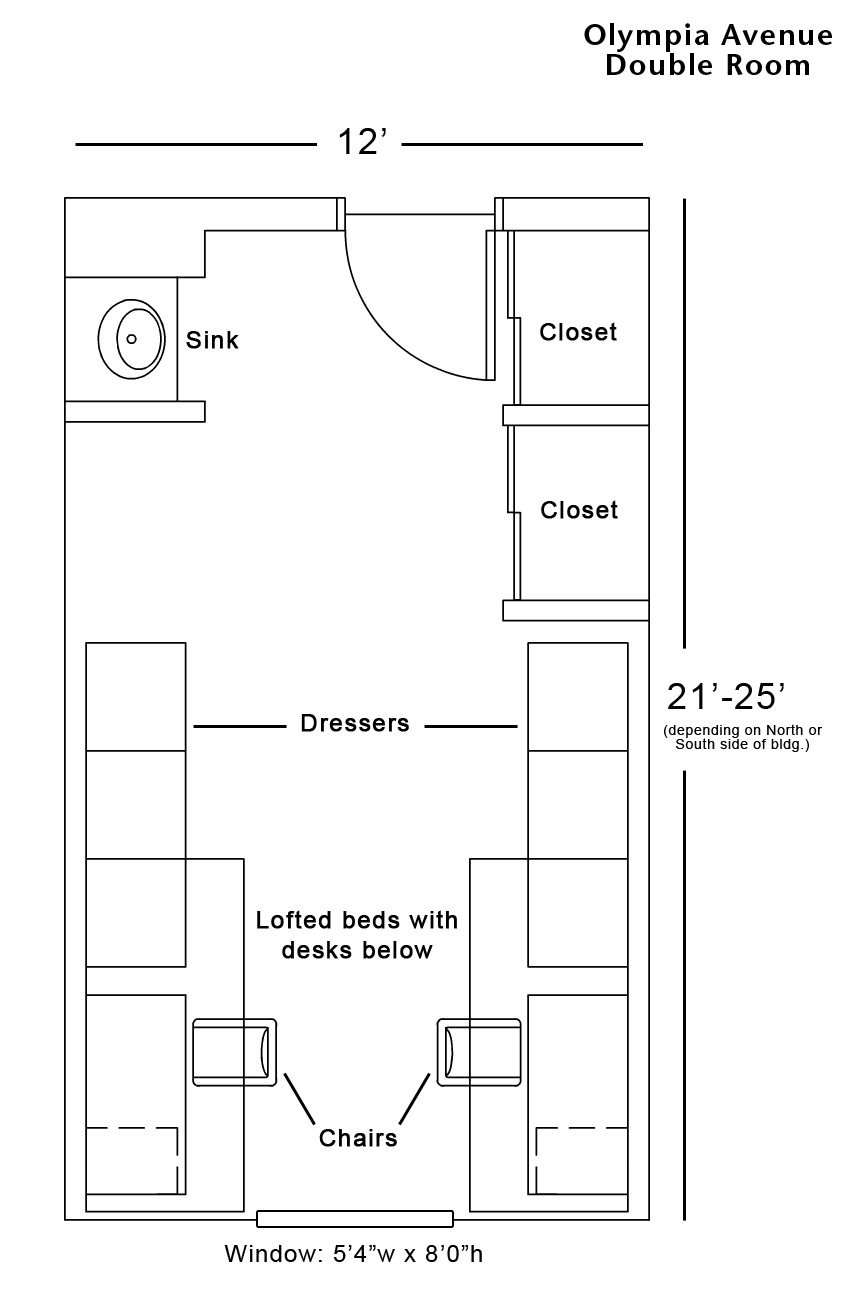
Single Layout
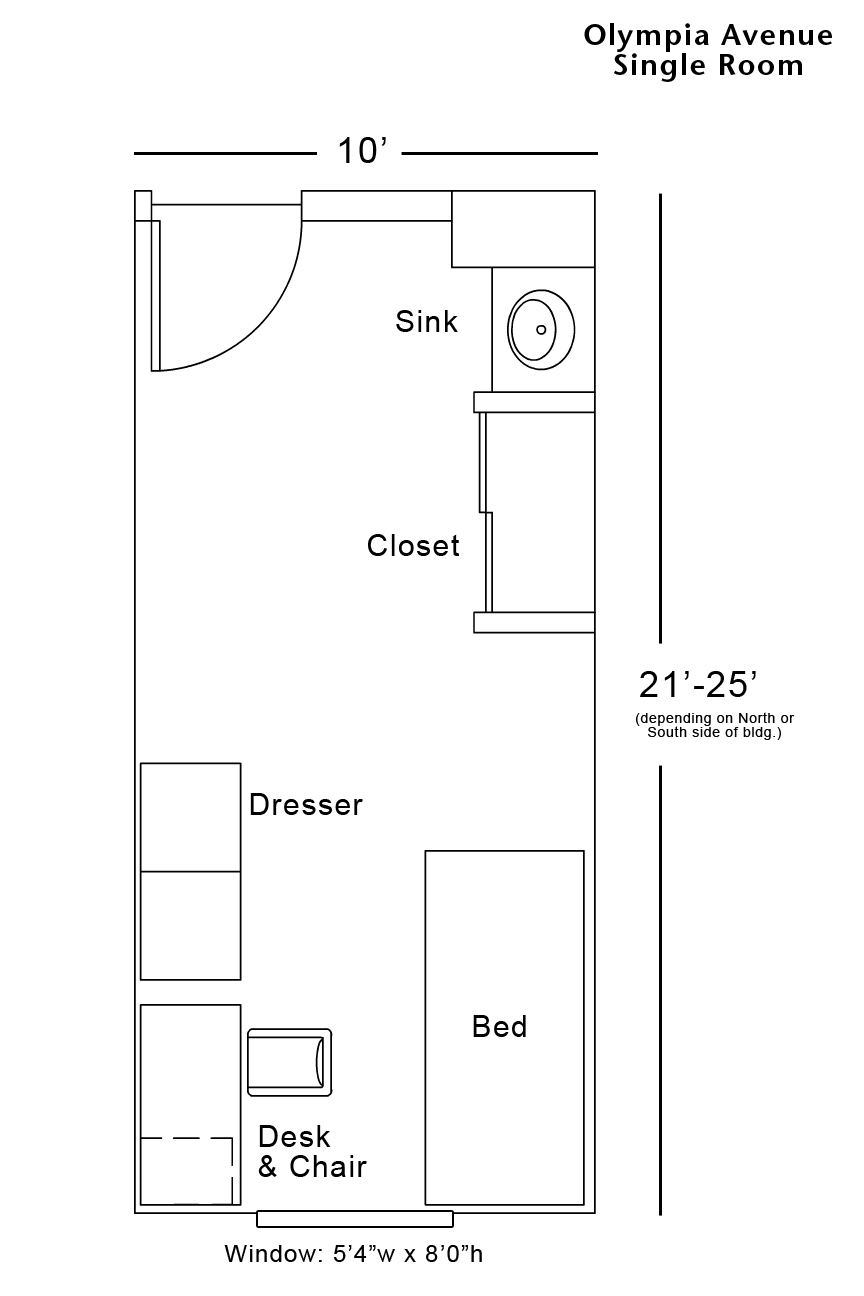
FAQ
-
What common spaces are available?
Each floor has study and active lounges with a full kitchen.
-
Is this hall accessible?
Several rooms are wheelchair and hearing accessible. All floors are accessible by elevator.
-
Is there additional storage available?
- Large storage room on ground floor with metal shelving.
- Bike storage room.
-
What are furniture specifications?
Beds
- Bed frames are 38"W x 85"D x 37"H.
- Mattresses are 80"L by 36"W. Extra long sheets with deep pockets work best.
- Beds can be lofted or bunked. Lofting kits must be stored in rooms.
- Tool Free Bed User Guide (contact housing@wsu.edu for an accessible version.
- How to Loft Your Bed Video
- How to Bunk Your Bed Video
- Maximum space under bed is 31" for unlofted and 56 ¾" for lofted.
- Bed risers can be used to create extra storage.
Desks
- 44"W x 29"D x 29"H with reversible drawer and slide out shelf.
- Mobile pedestal file with one small and one large drawer (19"W x 16"D x 22"H)
Dressers
- Three stackable dresser drawers which can be configured side by side or stacked on top of each other.
- 36"W x 22"D x 18"H
-
What are room specifications?
- Nine outlets per resident.
- Three ethernet ports per resident.
- Rooms are carpeted.
- Windows are 5'4"W x 8'0"H
- Closets measure 5'8.5" from the floor to the bottom of the shelf and 2'9" from the top of the shelf to the ceiling. The shelf measurements are 1'6" length by 3'6" width and the shelf is one inch thick.
- Suites: 3'W x 2'D
- Doubles with bath: 4'W x 2'D
- Doubles: 3'W x 3' D
- Singles with bath: 5'W x 2'D
- Singles: 4'W x 2'D Also, inside the closets it's
- One microwave is permitted per room.
- Single rooms are 10' wide, although the north side is variable in width depending on the room and where you are measuring because of the in-room bathrooms; single rooms on the south side are 21'4" long, and on the north singles are 25'6" long.
- Double rooms are 12' wide, although the north side is variable in width depending on the room and where you are measuring because of the in-room bathrooms; double rooms on the south side are 21'4" long, and the north side doubles are 25'6" long.
- Suite doubles are 12' wide and 17' long, including the closet space; suite doubles also include common lounge and bathroom space.
-
What laundry facilities are available?
There are three front-loading washers and three dryers on each floor. These facilities are covered in your room and board rates as a washer/dryer fee.
-
What is my mailing address?
Pick up regular mail in Olympia Hall. Pick up packages at the Gannon/Goldsworthy Area Desk on the ground floor of Gannon/Goldsworthy Hall.
US Postal Service Letters & Packages Address
Student Name
Olympia Avenue Hall (room number)
PO Box 1700
Pullman, WA 99163Fed-Ex, UPS, etc. Address*
Student Name
C/O 1457 NE Stadium Way
Olympia Ave Hall (room number)
Pullman WA 99163
*Packages requiring 21+ signatures will not be accepted.
Physical Building Address*
1620 SE Olympia Ave
Pullman, WA 99163
*Packages sent to the physical building address will not be received by Gannon/Goldsworthy Area Desk and may be left unattended outside the building. It is advised that you use this address only for food delivery. -
What can I use to hang things on my walls?
In Olympia please use the push pins we distribute during move-in. Please do not use 3M mounting products, double-sided mounting products, permanent mounting products, blue mounting putty, masking tape, or duct tape.
You May Also Like

