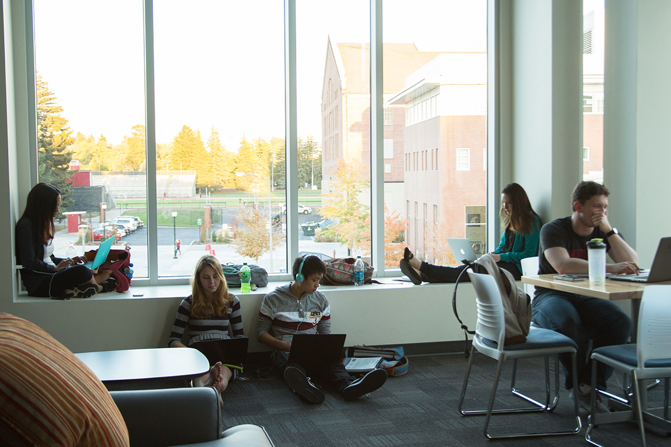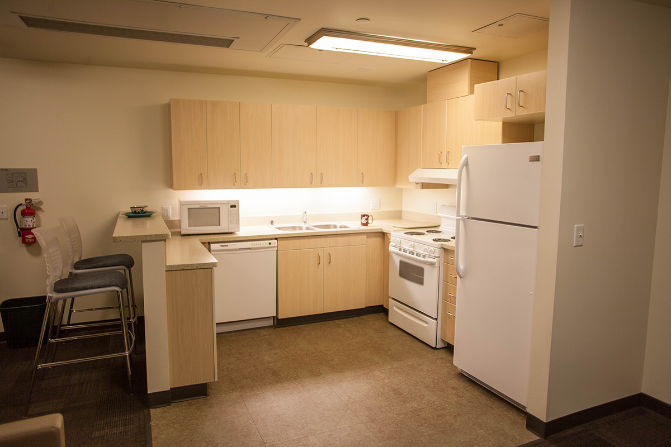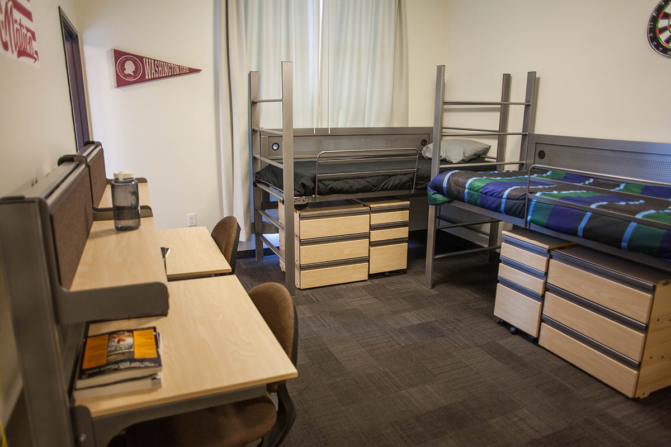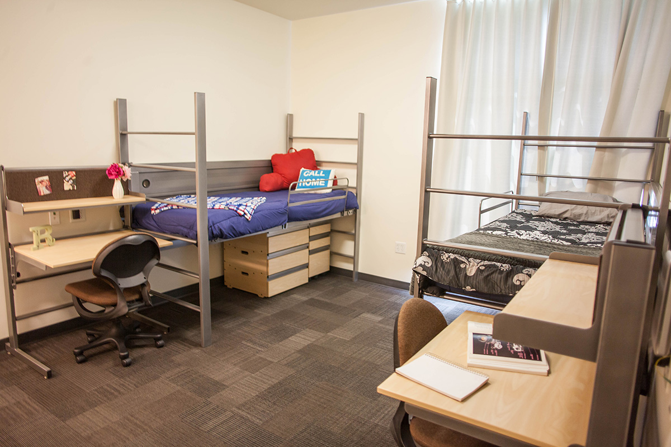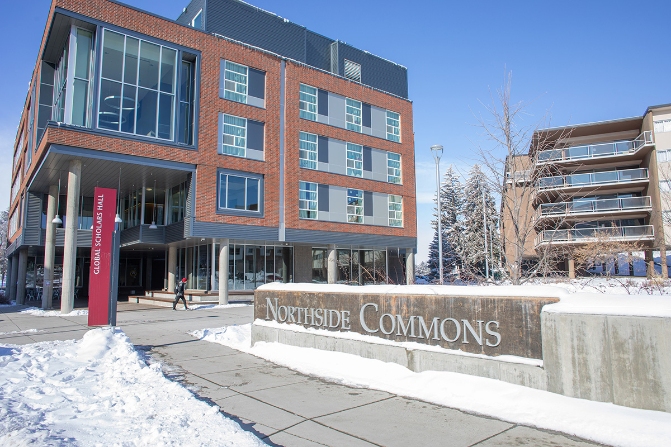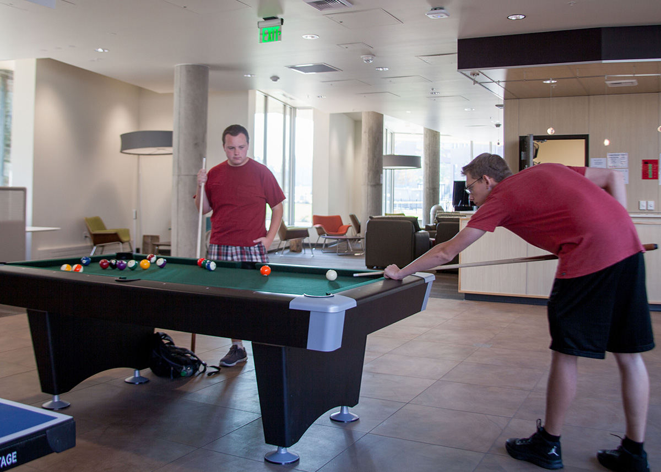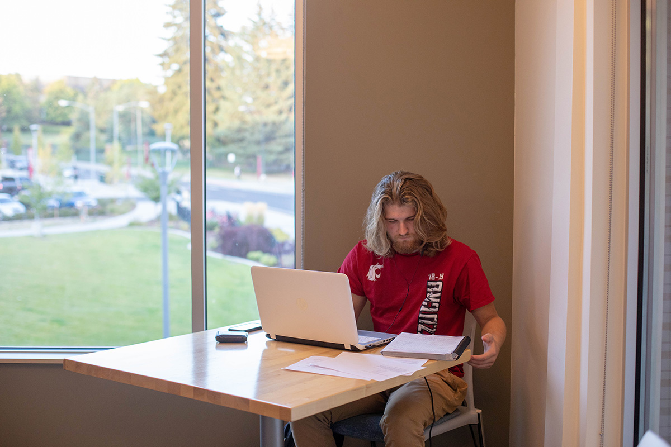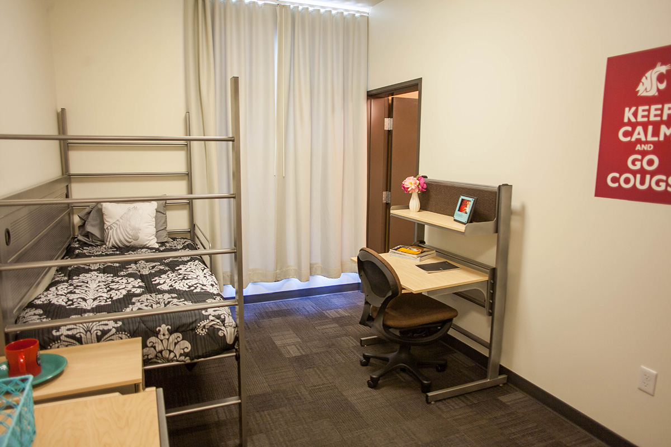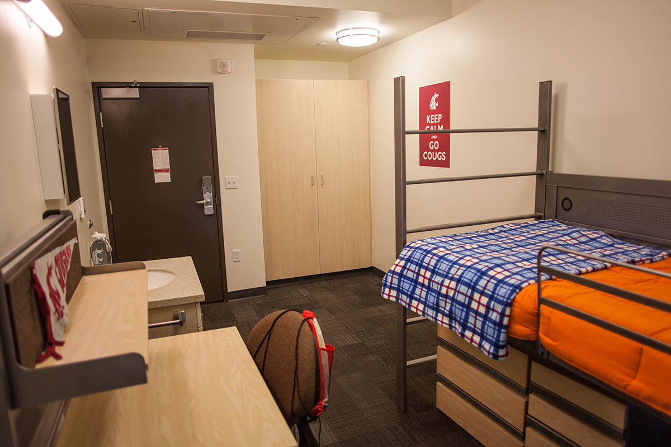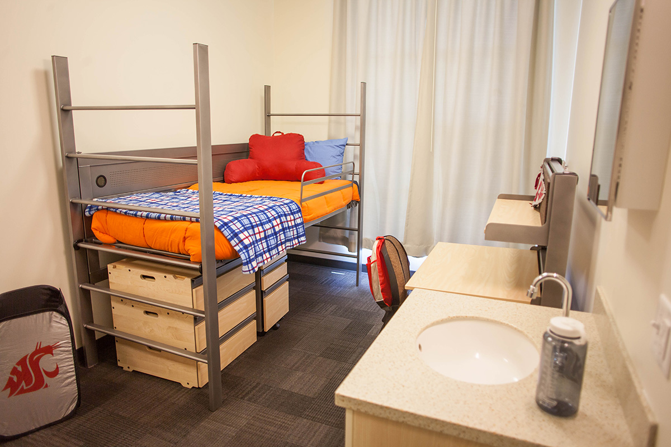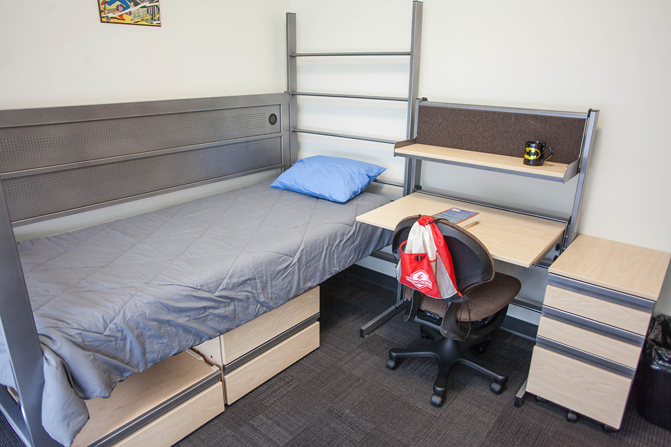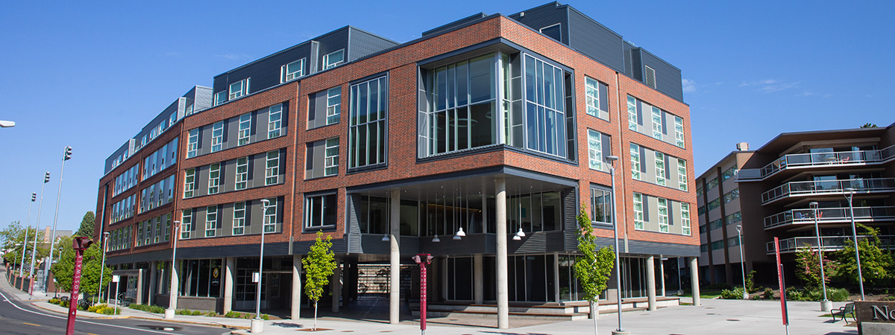
Make An Impact
Global Scholars Hall is home to an innovative and inclusive environment. Residents from all backgrounds are celebrated and inspired to learn from their peers and learn about the world and one another.
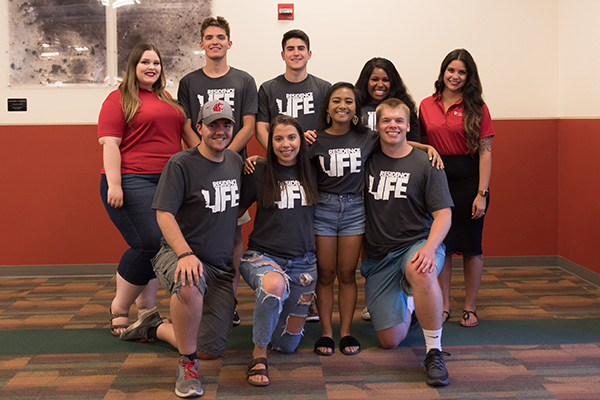
Housing & Residence Life Office
This hall is closed for the summer. For questions, please contact the Housing & Residence Life Office.
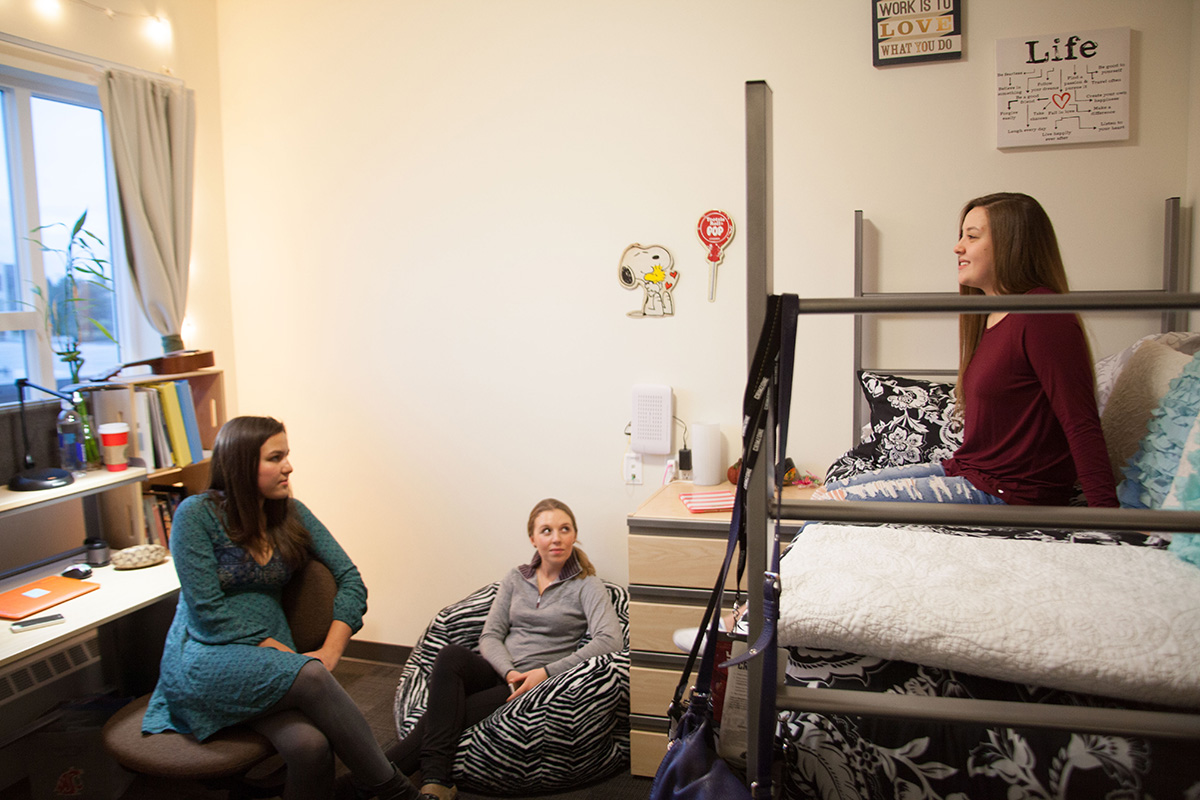
- Coed
- Outdoor deck with fireplace
- Einstein's Bros Bagels and The Market on ground floor.
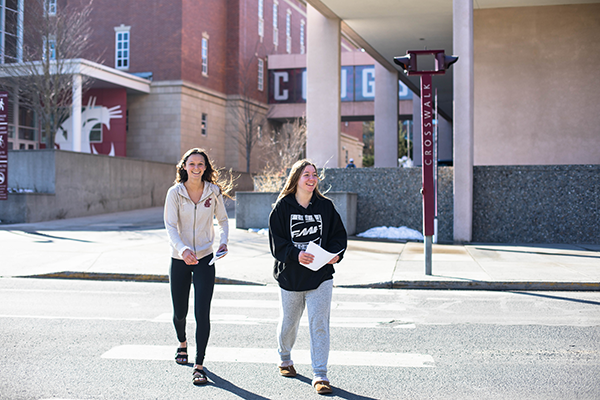
Walking time to the CUB: 6 minutes
Walking time to the Spark Building: 12 minutes
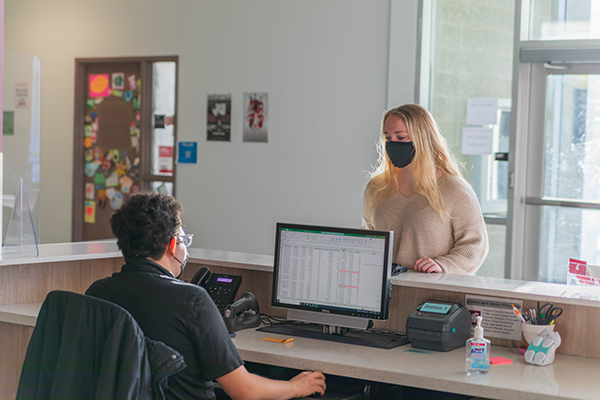
Located in Northside Residence Hall (1590 NE Cougar Way)
Phone: 509-335-0078
Room Types
-
Single Room
Occupancy: One student
Furnishings: Closet, twin bed, a 3 drawer stacking dresser, and desk with a mobile pedestal file
Community bathroom shared with floor
-
Single with Semi-Private Bathroom
Occupancy: One student
Furnishings: Closet, twin bed, a 3 drawer stacking dresser, and desk with a mobile pedestal file
Semi-private bathroom shared with another room.
-
Single with Private Bathroom
Occupancy: One student
Furnishings: Closet, twin bed, a 3 drawer stacking dresser, and desk with a mobile pedestal file
Private bathroom
-
Double Room
Occupancy: Two students
Furnishings: Two closets, twin beds, 3 drawer stacking dressers, and desks with mobile pedestal files
Community bathroom shared with floor
-
Double with Private Bathroom
Occupancy: Two students
Furnishings: Two closets, twin beds, 3 drawer stacking dressers, and desks with mobile pedestal files
Private Bathroom
-
Double with Semi-Private Bathroom
Occupancy: Two students
Furnishings: Two closets, twin beds, 3 drawer stacking dressers, and desks with mobile pedestal files
Semi-Private Bathroom shared with another room.
-
Four Bedroom Suite
Occupancy: One per room
Furnishings: Closet, twin bed, a 3 drawer stacking dresser, and desk with a mobile pedestal file
Semi-private bathroom shared with suite
-
Six Bedroom Suite
Occupancy: One per room
Furnishings: Closet, twin bed, a 3 drawer stacking dresser, and desk with a mobile pedestal file
Semi-private bathroom shared with suite
-
Floor Plans
First Floor
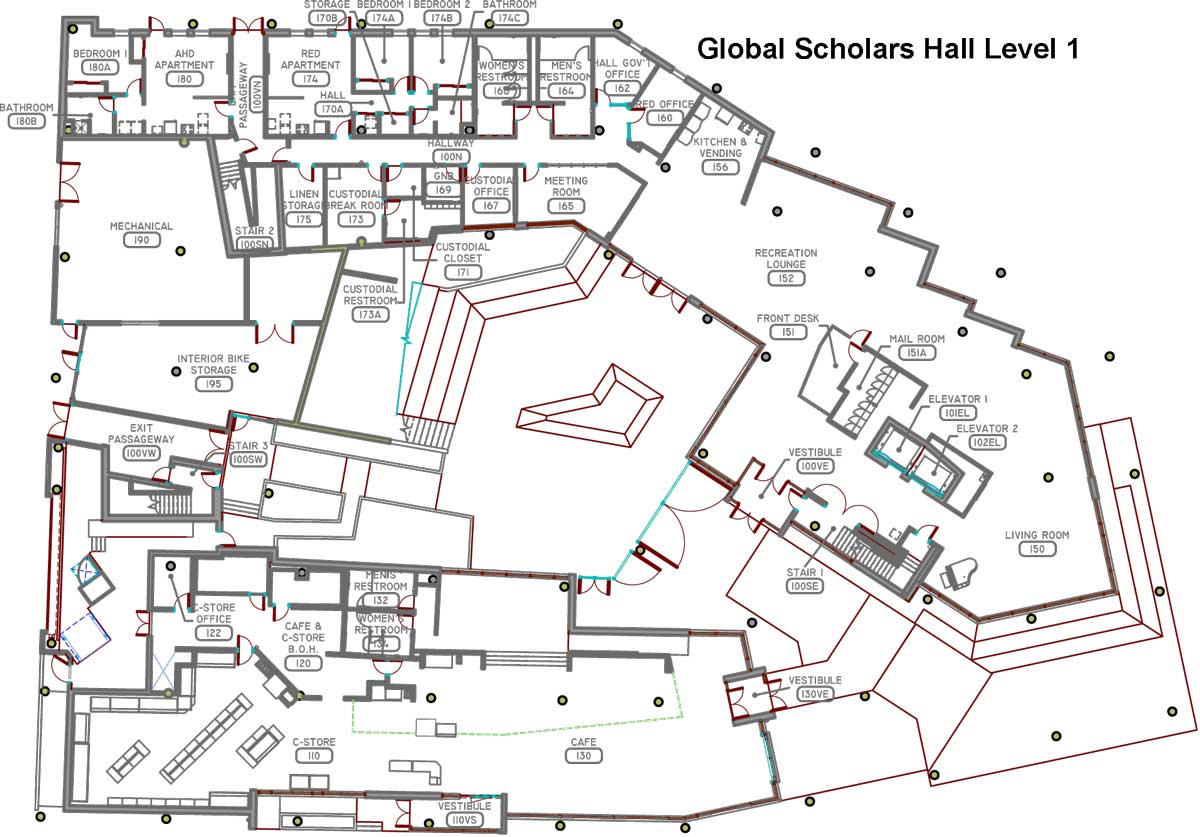
Second Floor
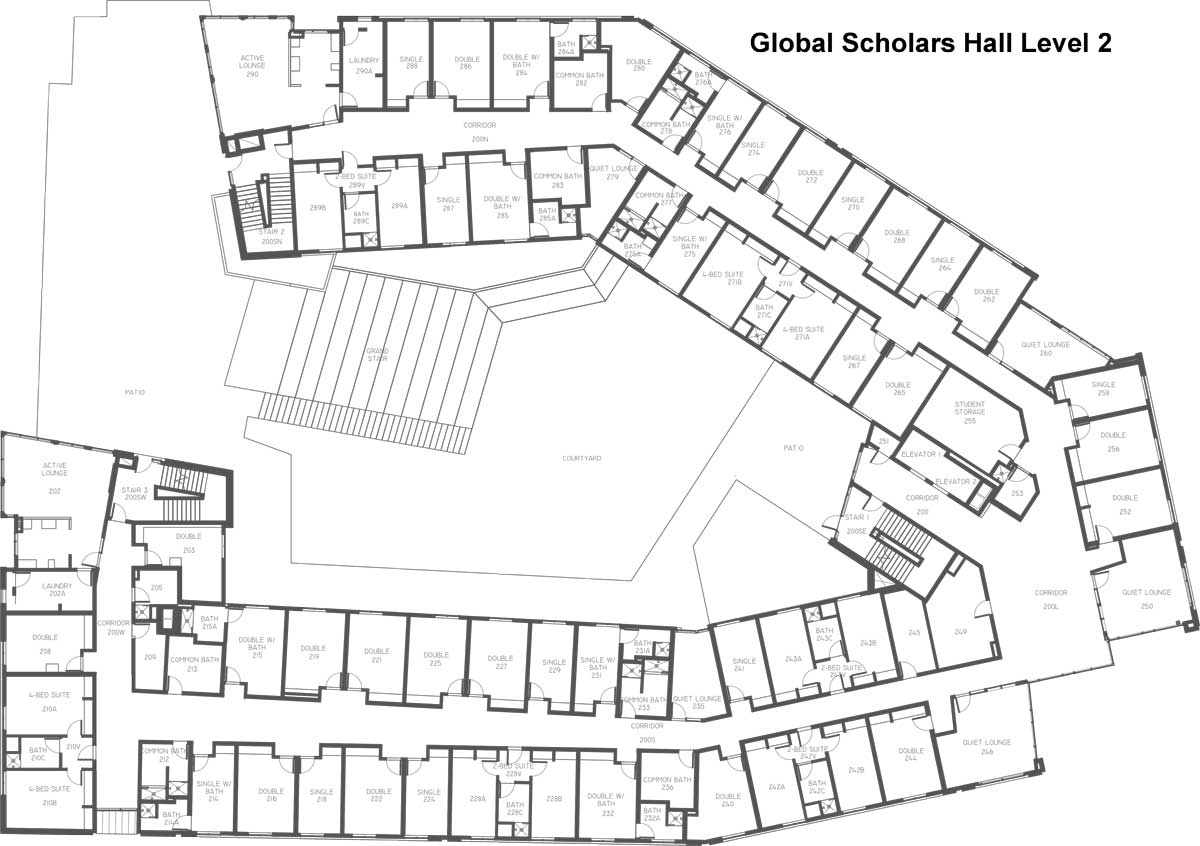
Third Floor
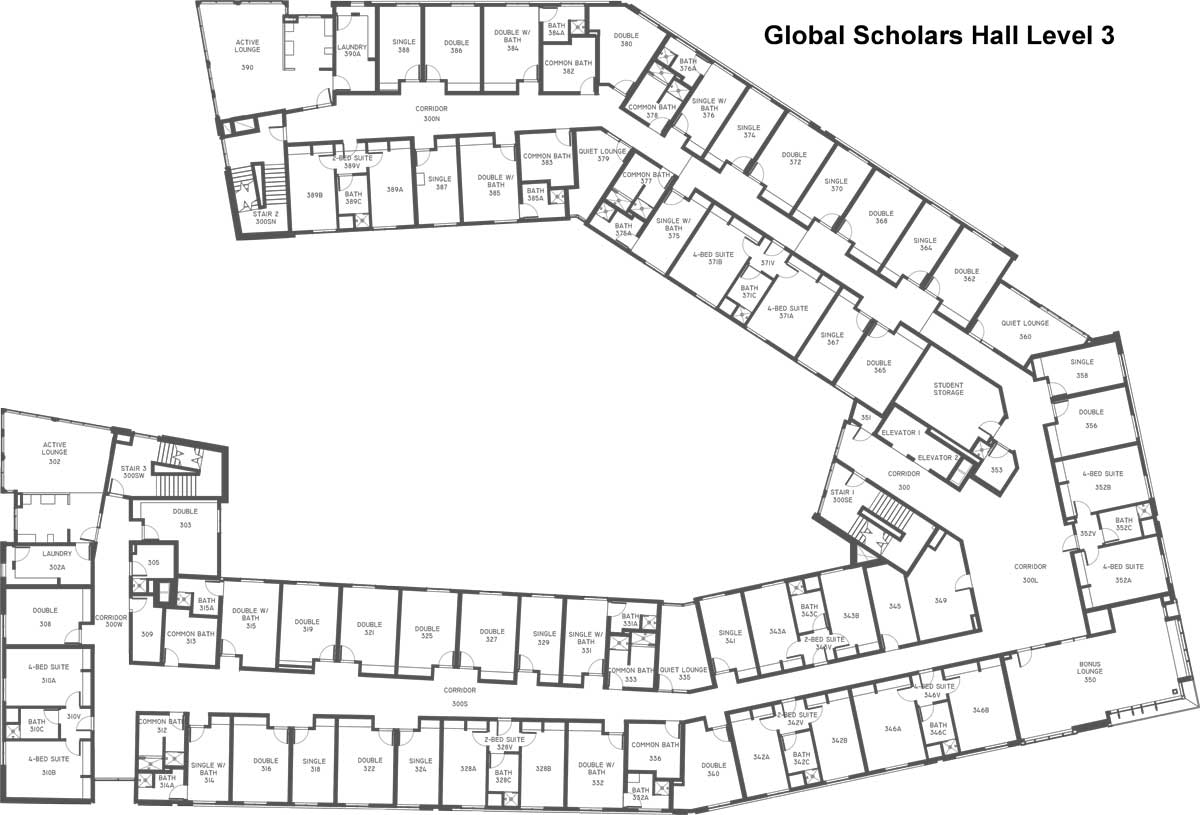
Fourth Floor
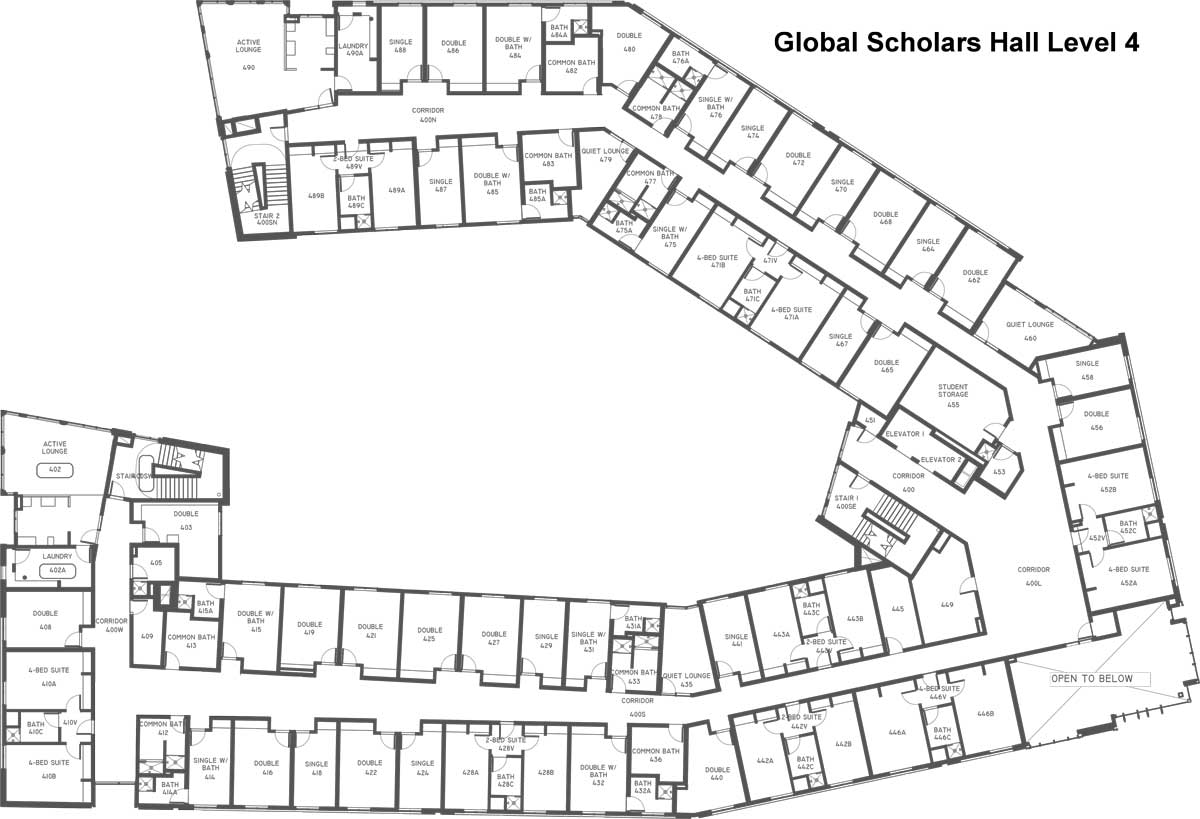
Fifth Floor
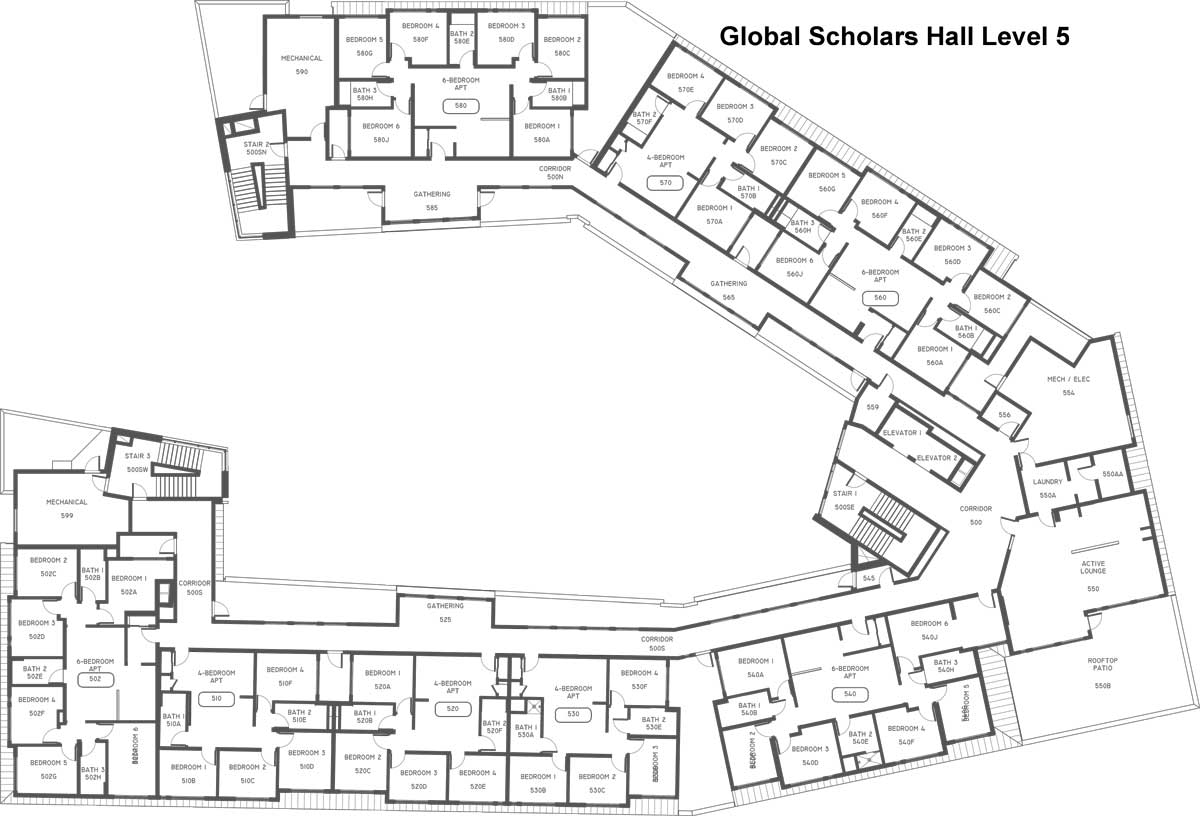
FAQ
-
What common spaces are available?
- Each wing has a study lounge and an active room lounge.
- Every floor has a full kitchen and active lounge.
- There is a full kitchen and recreation room on first floor and an additional recreation room on third floor.
- The hall includes a deck on the west side of the building with a firepit and an outdoor courtyard.
-
What laundry facilities are available?
There are multiple front-loading washers and dryers on each wing. These facilities are covered in room and board rates as a washer/dryer fee.
-
Is this hall accessible?
Several rooms are hearing or wheelchair accessible. The hall has two elevators, making all floors accessible.
-
Is there additional storage available?
- There are storage areas on each floor.
- Bikes may be stored in the bike storage room located under the courtyard stairs, or in resident rooms.
-
What are furniture specifications?
Beds
- Bed frames are 85" L x 38" W.
- Mattresses are 80" L x 36" W. Extra long sheets with deep pockets work best.
- You can loft or bunk your bed with provided supplies.
- Tool Free Bed User Guide (contact housing@wsu.edu for an accessible version.
- How to Loft Your Bed Video
- How to Bunk Your Bed Video
- Depending on how you loft or bunk your bed, space underneath can be 9 ½”, 19 ½”, 29 ½”, 39 ½”, 49 ½”, or 59 ½”
- Bed risers are not recommended.
Desks
- 36”W x 24”D x 30”H with an upper shelf that is removable.
- Mobile pedestal is 15 5/16” W x 21 15/16”D x 28 3/16”H.
Dressers
- Three stackable dresser drawers (24 3/8” W x 24 1/8”D x 7 7/8”).
- May be configured side by side or stacked on top of each other.
-
What are room specifications?
- Every student room has a sink with a mirrored medicine cabinet.
- 9 outlets per resident in various locations in the room.
- Rooms are carpeted.
- Three ethernet ports per resident.
- One microwave is permitted per room.
Global Scholars Hall - Room Dimensions - Floors 2, 3, 4
Floor & Room #
Room Type
Room
Window Type
See chart for sizes
2
3
4
Width
Length
Comments
203
3xx
4xx
Double
8' - 07''
17' - 10''
Min. room width
E-1 (typical)
16' - 00''
Max. room width
208
3xx
4xx
Double
11' - 10''
17' - 10''
210A
3xx
4xx
4-Bed Suite
12' - 01''
17' - 10''
210B
3xx
4xx
12' - 01''
17' - 10''
214
3xx
4xx
Single w/ Bath
8' - 08''
17' - 10''
215
3xx
4xx
Double w/ Bath
11' - 09''
17' - 10''
216
3xx
4xx
Double
11' - 09''
17' - 10''
218
3xx
4xx
Single
8' - 10''
17' - 10''
219
3xx
4xx
Double
11' - 10''
17' - 10''
221
3xx
4xx
Double
11' - 10''
17' - 10''
222
3xx
4xx
Double
11' - 09''
17' - 10''
224
3xx
4xx
Single
8' - 10''
17' - 10''
225
3xx
4xx
Double
11' - 10''
17’- 10''
227
3xx
4xx
Double
11' - 10''
17' - 10''
228A
3xx
4xx
2-Bed Suite
9' - 02''
17' - 10''
228B
3xx
4xx
9' - 02''
17' - 10''
229
3xx
4xx
Single
8' - 10''
17' - 10''
231
3xx
4xx
Single w/ Bath
8' - 08''
17' - 10''
232
3xx
4xx
Double w/ Bath
11' - 09''
17' - 10''
240
3xx
4xx
Double
9' - 03''
17' - 10''
Min. room width
14' - 10''
Max. room width
241
3xx
4xx
Single
8' - 11''
17' - 10''
242A
3xx
4xx
2-Bed Suite
9' - 01''
17' - 10''
242B
3xx
4xx
8' - 11''
17' - 10''
243A
3xx
4xx
2-Bed Suite
9' - 02''
17' - 10''
243B
3xx
4xx
9' - 02''
17' - 10''
244
n/a
n/a
Double
11' - 10''
17' - 10''
n/a
346A
4xx
4-Bed Suite
12' - 06''
17' - 10''
n/a
346B
4xx
12' - 01''
17' - 10''
n/a
352A
4xx
4-Bed Suite
12' - 01''
17' - 10''
n/a
352B
4xx
12' - 01''
17' - 10''
252
n/a
n/a
Double
11' - 10''
17' - 10''
256
3xx
4xx
Double
11' - 10''
17' - 10''
258
3xx
4xx
Single
8' - 10''
17' - 10''
262
3xx
4xx
Double
11' - 10''
17' - 10''
264
3xx
4xx
Single
8' - 10''
17' - 10''
265
3xx
4xx
Double
11' - 10''
17' - 10''
267
3xx
4xx
Single
8' - 10''
17' - 10''
268
3xx
4xx
Double
11' - 10''
17' - 10''
270
3xx
4xx
Single
8' - 10''
17' - 10''
271A
3xx
4xx
4-Bed Suite
12' - 02''
17' - 10''
271B
3xx
4xx
12' - 02''
17' - 10''
272
3xx
4xx
Double
11' - 10''
17' - 10''
274
3xx
4xx
Single
8' - 10''
17' - 10''
275
3xx
4xx
Single w/ Bath
8' - 09''
17' - 10''
276
3xx
4xx
Single w/ Bath
8' - 08''
17' - 10''
280
3xx
4xx
Double
7' - 00''
17' - 10''
Min. room width
17' - 00''
Max. room width
284
3xx
4xx
Double w/ Bath
11' - 07''
17' - 10''
285
3xx
4xx
Double w/ Bath
11' - 10''
17' - 10''
286
3xx
4xx
Double
11' - 08''
17' - 10''
287
3xx
4xx
Single
8' - 10''
17' - 10''
288
3xx
4xx
Single
8' - 09''
17' - 10''
289A
3xx
4xx
2-Bed Suite
8' - 10''
17' - 10''
289B
3xx
4xx
9' - 05''
17' - 10''
Global Scholars Hall - Room Dimensions - Floor 5
Room #
Room Type
Room
Window Type(s)
Width
Length
Comments
502A
Bedroom 1
6-Bed Apt.
10' - 00''
10' - 09''
E-2A
502C
Bedroom 2
10' - 00''
12' - 07''
E-2 (typical)
502D
Bedroom 3
10' - 11''
12' - 01''
E-2, E-3
502F
Bedroom 4
10' - 11''
12' - 01''
E-2, E-3
502G
Bedroom 5
9' - 11''
12' - 07''
502J
Bedroom 6
10' - 00''
15' - 04''
510B
Bedroom 1
4-Bed Apt.
9' - 09''
12' - 01''
E-2, E-3
510C
Bedroom 2
9' - 09''
12' - 01''
510D
Bedroom 3
11' - 00''
12' - 00''
510F
Bedroom 4
10' - 00''
12' - 08''
520A
Bedroom 1
4-Bed Apt.
10' - 00''
12' - 08''
520C
Bedroom 2
11' - 00''
12' - 00''
520D
Bedroom 3
9' - 09''
12' - 01''
520E
Bedroom 4
9' - 09''
12' - 01''
E-2, E-3
530B
Bedroom 1
4-Bed Apt.
9' - 09''
12' - 01''
E-2, E-3
530C
Bedroom 2
9' - 09''
12' - 01''
530D
Bedroom 3
9' - 11''
12' - 00''
530F
Bedroom 4
9' - 09''
12' - 00''
540A
Bedroom 1
6-Bed Apt.
9' - 09''
13' - 08''
540C
Bedroom 2
9' - 07''
11' - 11''
540D
Bedroom 3
10' - 11''
12' - 07''
E-2, E-3
540F
Bedroom 4
10' - 11''
12' - 07''
E-2, E-3
540G
Bedroom 5
9' - 07''
11' - 11''
540J
Bedroom 6
9' - 09''
13' - 04''
Bedroom 6 (540J) consists of two rooms
No window
9' - 06''
10' - 03''
E-2A
560A
Bedroom 1
6-Bed Apt.
10' - 00''
12' - 07''
560C
Bedroom 2
9' - 04''
11' - 11''
560D
Bedroom 3
10' - 11''
12' - 01''
E-2, E-3
560F
Bedroom 4
10' - 11''
12' - 01''
E-2, E-3
560G
Bedroom 5
11' - 00''
11' - 11''
560J
Bedroom 6
10' - 00''
12' - 06''
570A
Bedroom 1
4-Bed Apt.
10' - 00''
12' - 06''
570C
Bedroom 2
10' - 11''
11' - 11''
570D
Bedroom 3
9' - 08''
12' - 01''
570E
Bedroom 4
9' - 08''
12' - 01''
E-2, E-3
580A
Bedroom 1
6-Bed Apt.
10' - 00''
12' - 01''
580C
Bedroom 2
9' - 11''
12' - 07''
580D
Bedroom 3
11' - 01''
12' - 01''
E-2, E-3
580F
Bedroom 4
11' - 01''
12' - 01''
E-2, E-3
580G
Bedroom 5
10' - 00''
12' - 07''
580J
Bedroom 6
10' - 00''
12' - 08''
E-4
-
What does a themed community mean?
- Themed housing provides a foundation for programs and residential education and a common initiative that residents can agree with, rally around, and promote in their lives.
- Although Global Scholars Hall has a focus on international learning, all students are welcome in this community and there are additional halls with a focus on scholastic achievement.
-
What is my mailing address?
Pick up regular mail in Global Scholars Hall. Pick up packages at the Northside Area Desk in the Northside Residence Hall lobby.
US Postal Service Letters & Packages Address
Student Name
Global Scholars Hall (room number)
PO Box 1700
Pullman, WA 99163Fed-Ex, UPS, etc. Address*
Student Name
C/O 1590 NE Cougar Way
Global Scholars Hall (room number)
Pullman WA 99163
*Packages requiring 21+ signatures will not be accepted.
Physical Building Address*
1302 NE Cougar Way
Pullman, WA 99163
*Packages sent to the physical building address will not be received by Northside Area Desk and may be left unattended outside the building. It is advised that you use this address only for food delivery. -
What can I use to hang things on my walls?
In Global Scholars please use the push pins we distribute during move-in. Please do not use 3M mounting products, double-sided mounting products, permanent mounting products, blue mounting putty, masking tape, or duct tape.
You may also like

